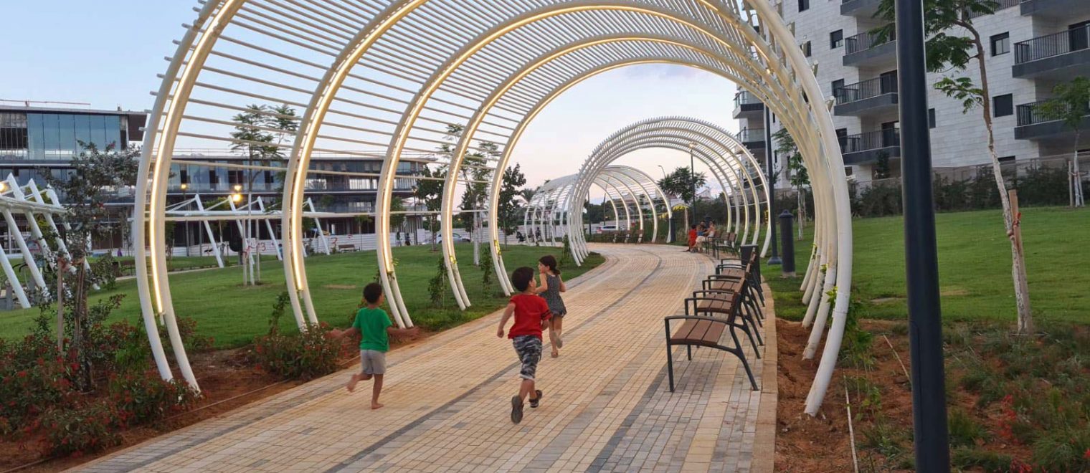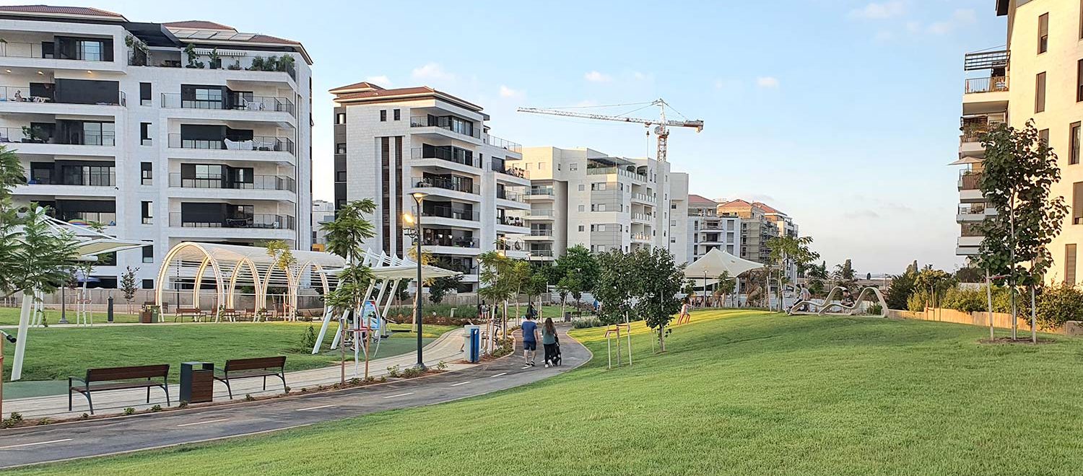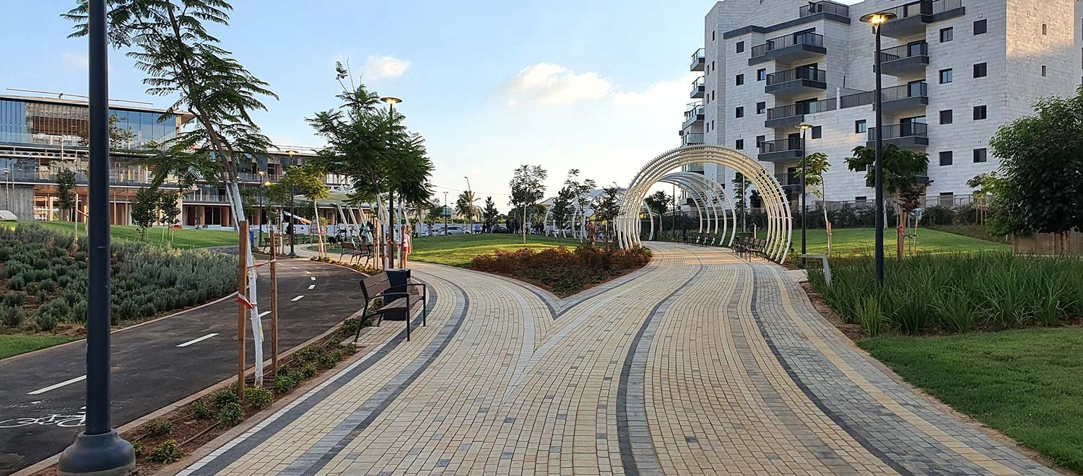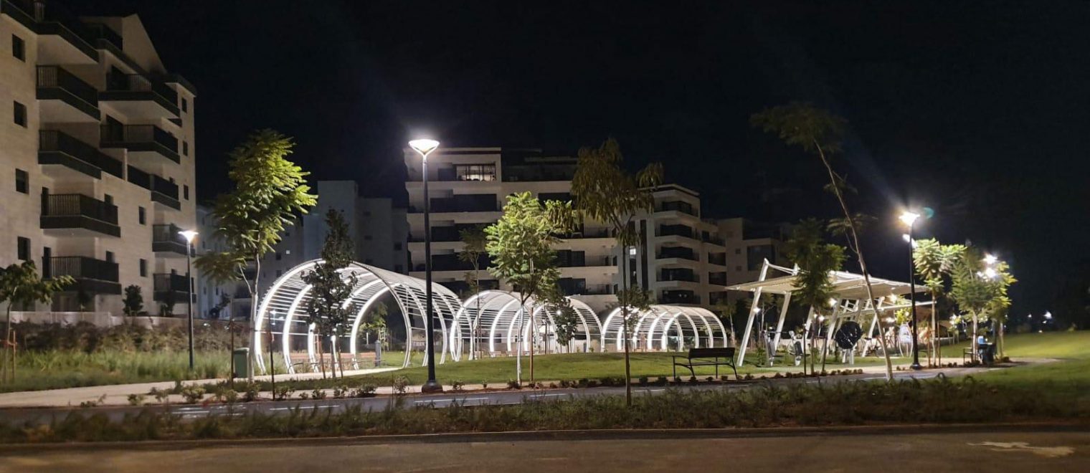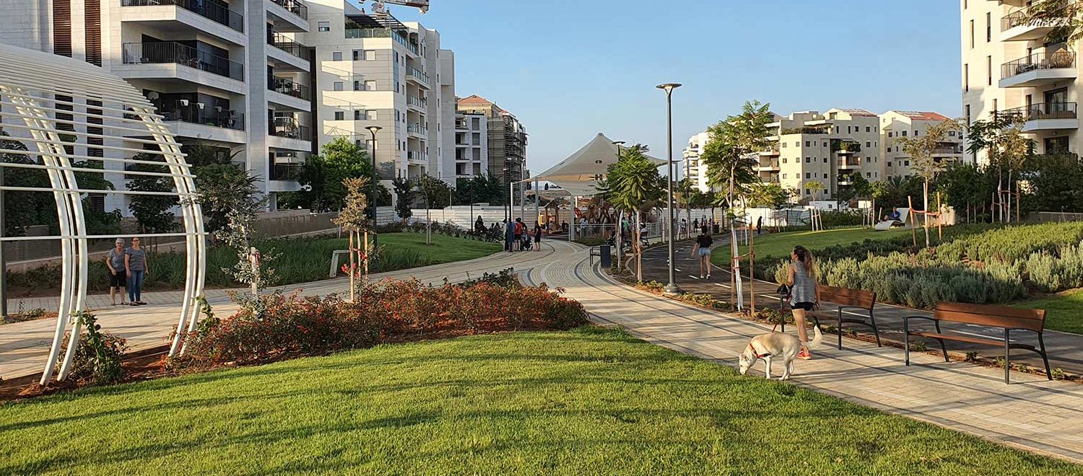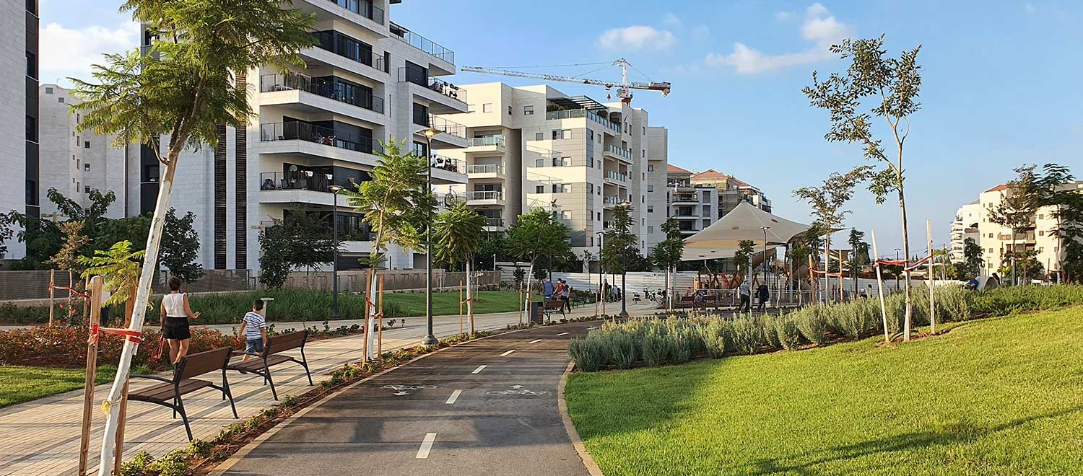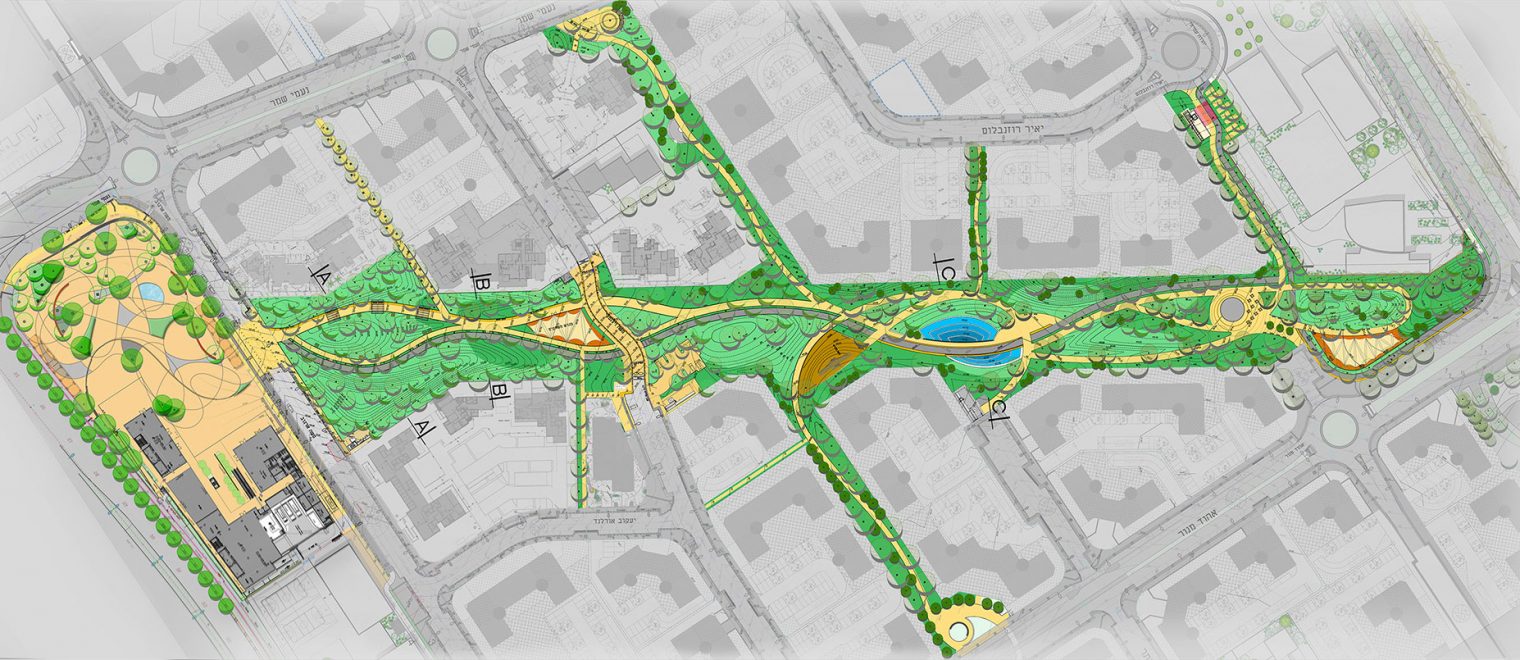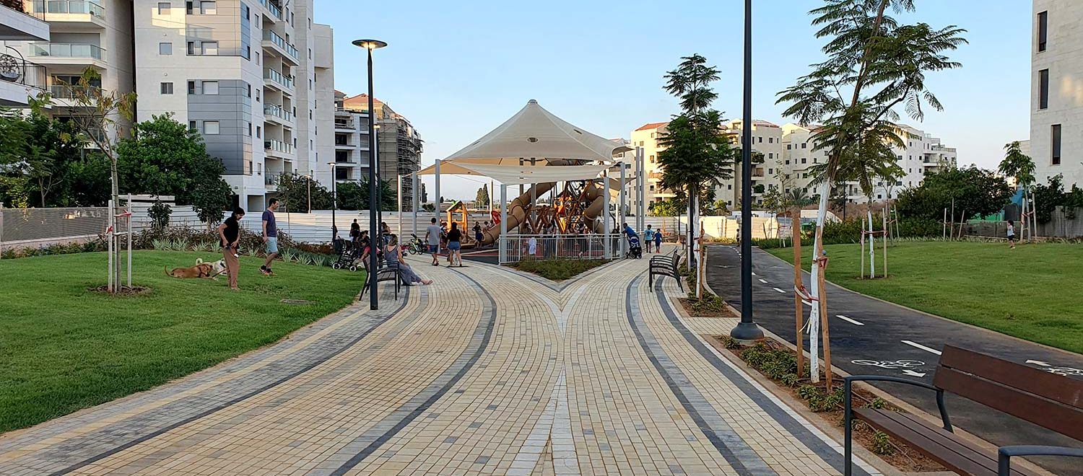חץ ימינהחץ שמאלה
Hide Content
Central Park, Neve Zemer Neighborhood, Ra’Anana
Location: City of Ra'Anana
Client: Ra'Anana Municipality
Size: 15,000 m²
Landscape Architecture of the central park of "Neve Zemer" Neighborhood in Raanana.
The design utilizes the linear topography in the area that was allocated for the park to the creation of a diverse public and intimate domains.
The project's planning includes: Bicycle and walking tracks, playgrounds and playgrounds' facilities, paths, a shady grove and a biological pond.
