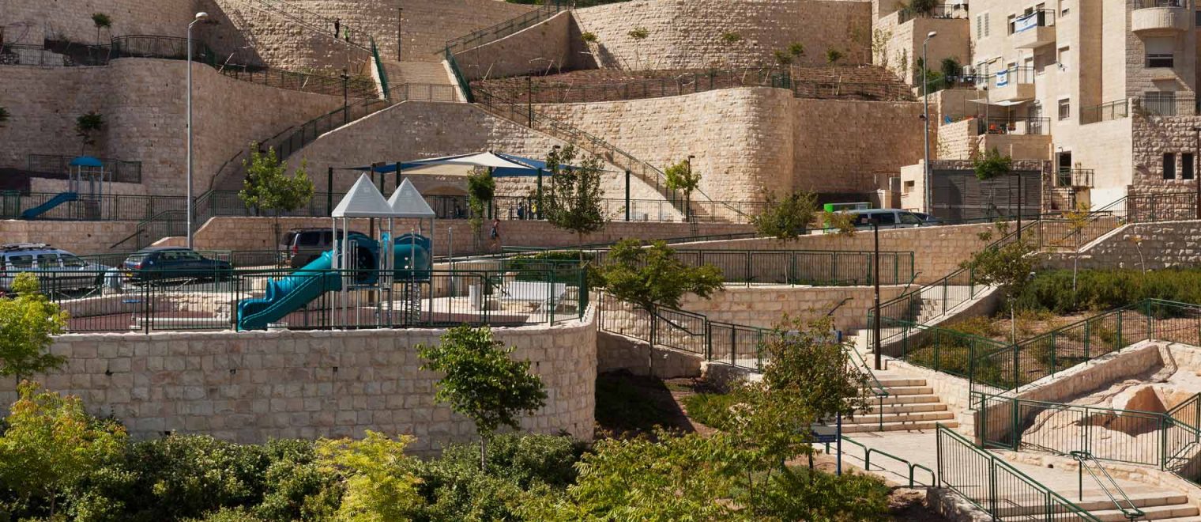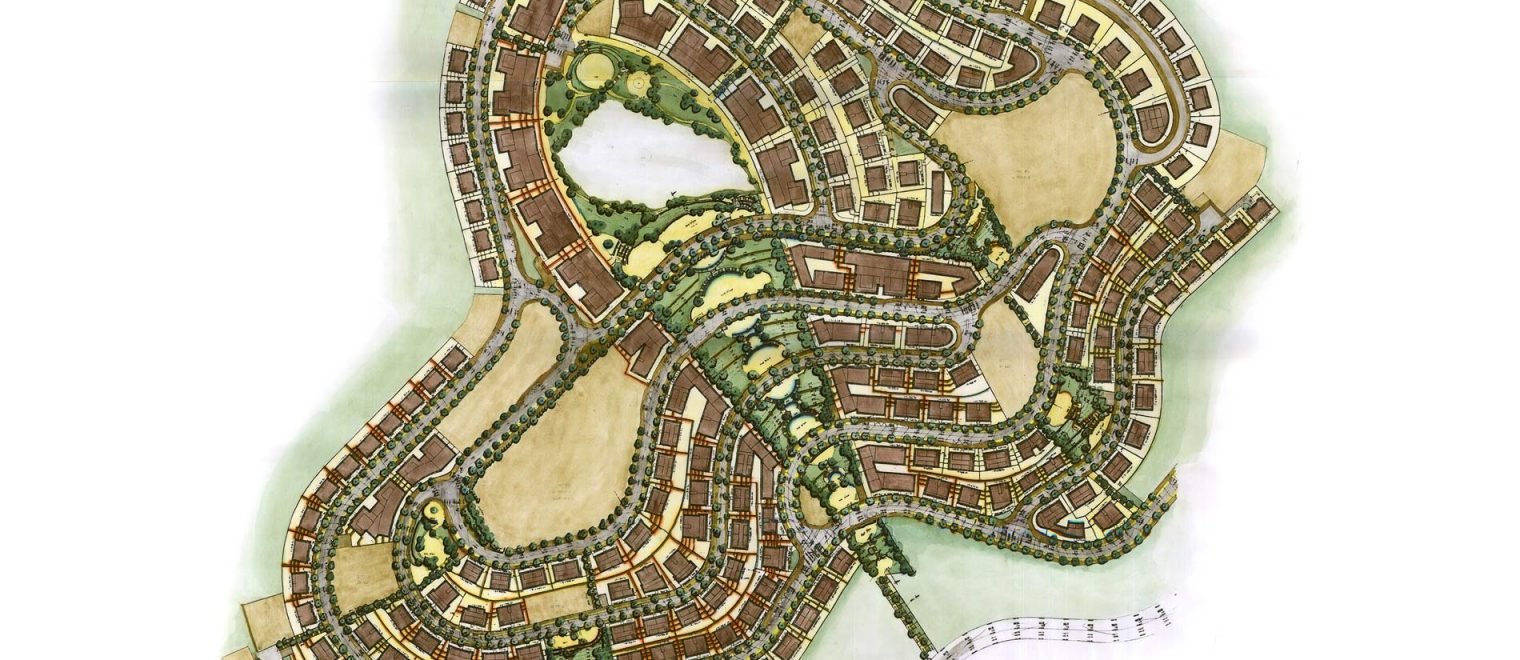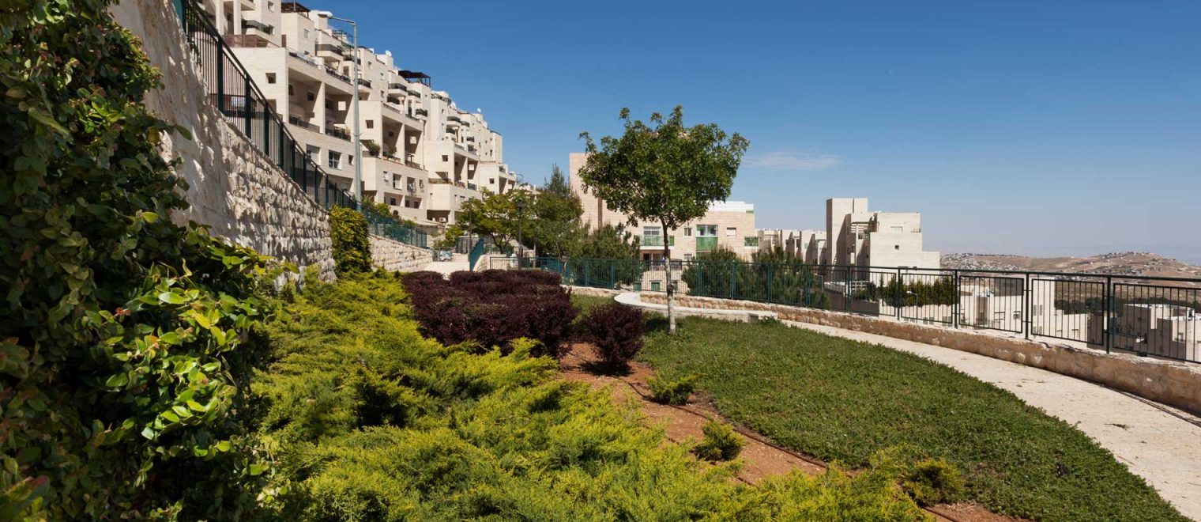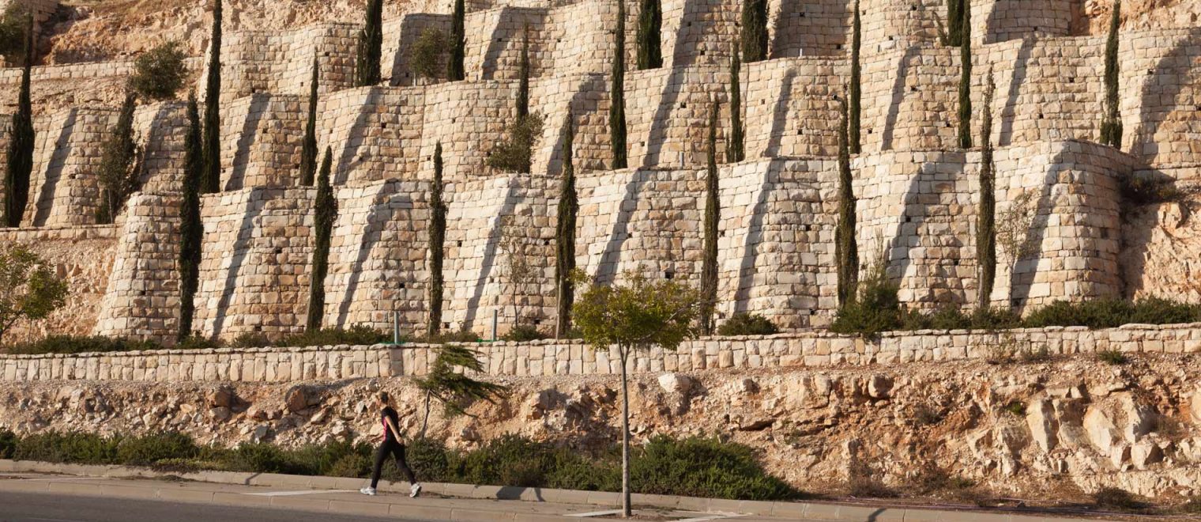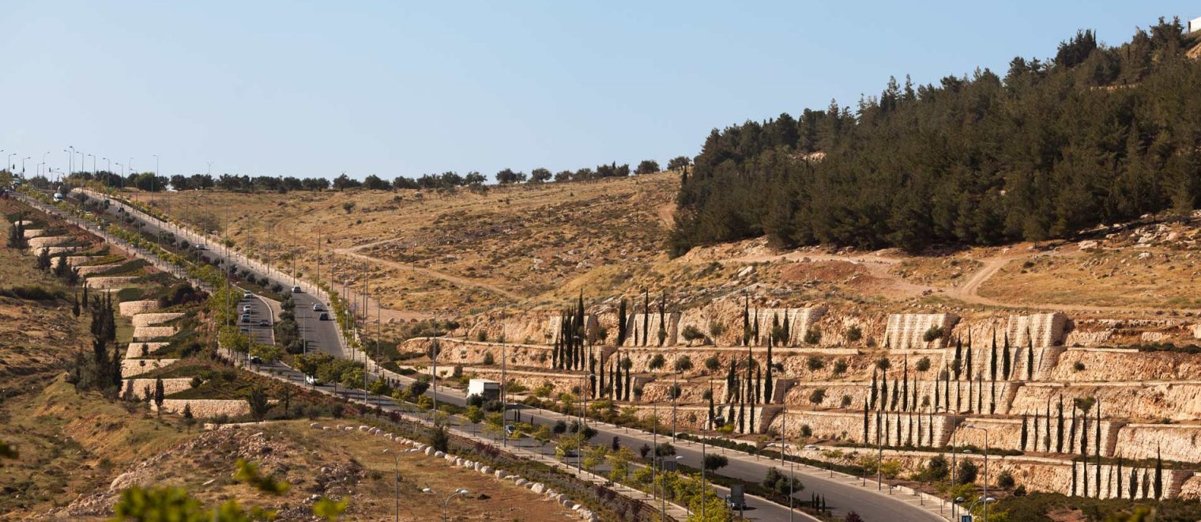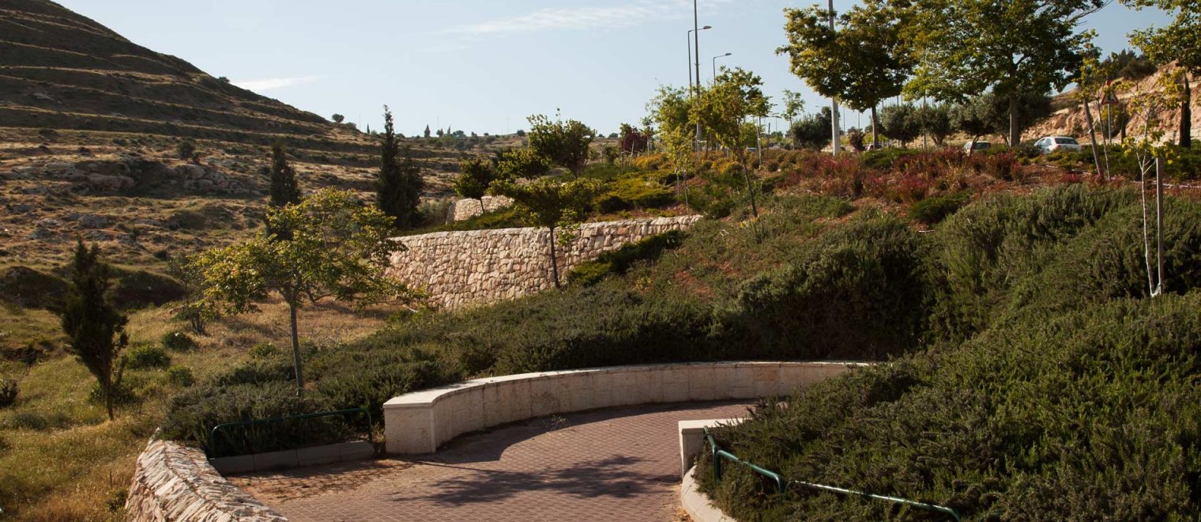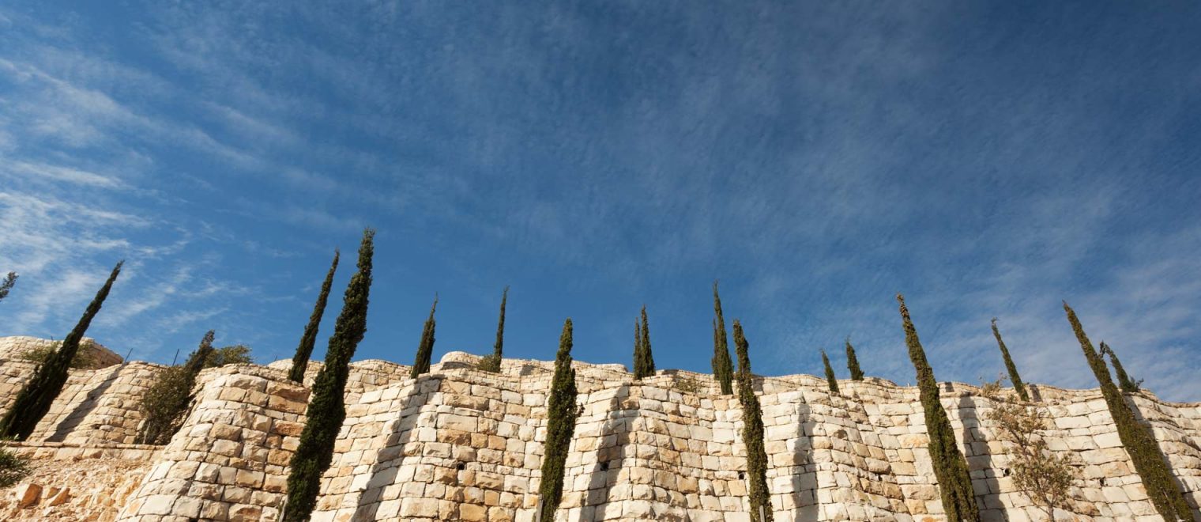Central Park in Har Homa neighborhood
Location: Jerusalem
Client: Ministry of Construction and Housing
Size: 40000 m²
Landscape planning of the Central Park in Har Homa, which connects the top of the mountain with its bottom by a system of terraced gardens spread at the street sides and crossing the park
Central Park in Har Homa neighborhood | Location: Jerusalem | Client: Ministry of Construction and Housing Click for more info Click to close info
Entrance to Har Homa Neighbourhood
Location: Jerusalem
Client: Ministry of Construction and Housing
Size: ~ 1 km
Landscape design of the main entrance route to Har Homa. Taking advantage of the extreme ground slopes prevalent in the area, while integrating into the existing terrain.
Entrance to Har Homa Neighbourhood | Location: Jerusalem | Client: Ministry of Construction and Housing Click for more info Click to close info
Har Homa Neighborhood, Phase 1
Location: Jerusalem
Client: Ministry of Construction and Housing
Size: 670 m²
Landscape Design of Urban Neighbourhood (2700 units), including public open spaces and a central park (40 sqm²). The design fits into the existing environment, overcoming the extreme ground slopes.
